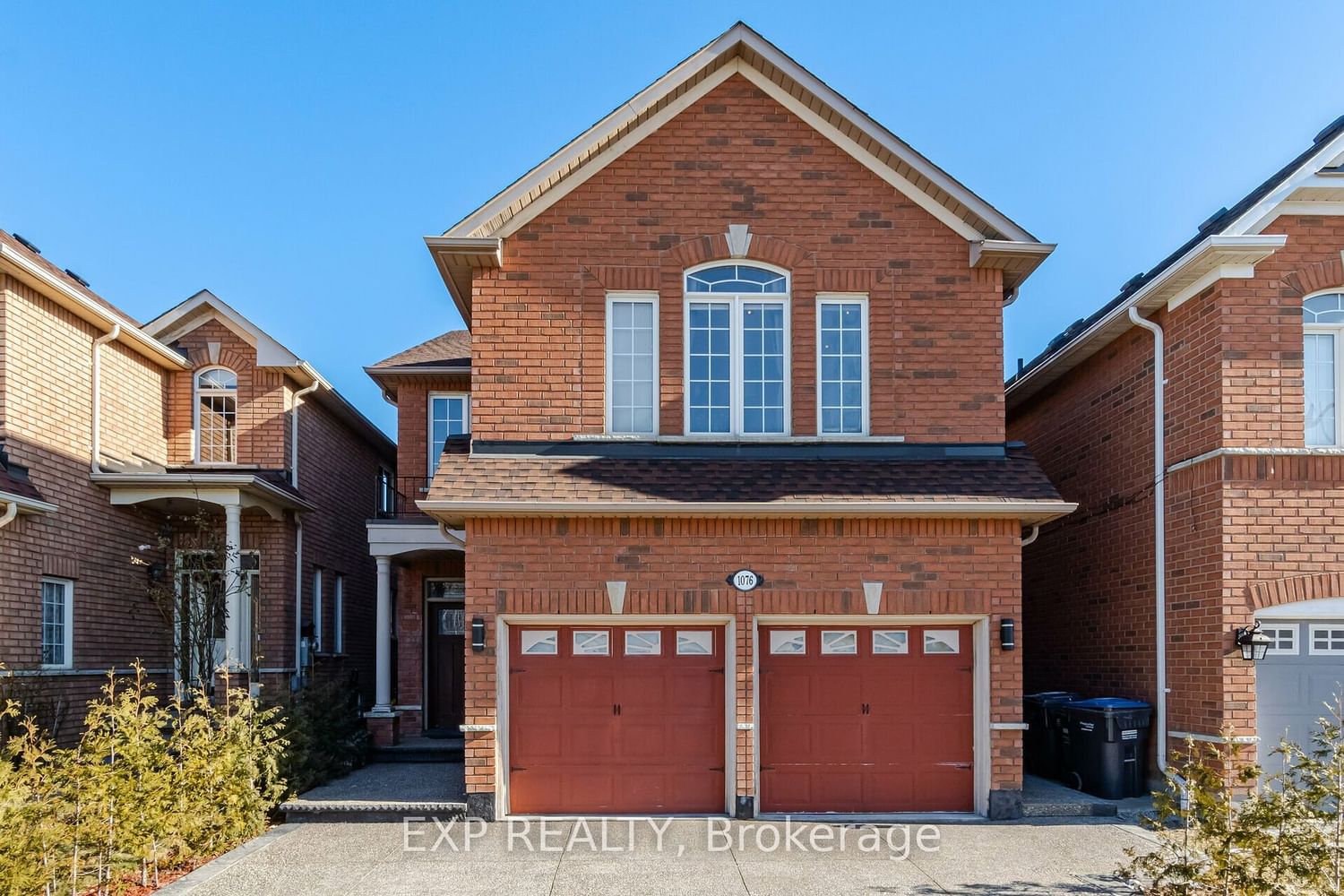$1,399,900
$*,***,***
4-Bed
4-Bath
2000-2500 Sq. ft
Listed on 4/1/24
Listed by EXP REALTY
Spacious and elegantly designed home! This residence offers both comfort and style and features 4 large bedrooms, including a primary bedroom with a walk-in closet and a 5-piece ensuite bath. The main floor showcases a stylish kitchen with stainless steel appliances, granite counters, and a backsplash. The dining room overlooks the inviting family room, creating a perfect flow for entertaining. The finished basement includes a rec room, a versatile den, a convenient wet bar/kitchenette, a 3-piece bathroom that can potentially be converted into an in-law suite. Step outside to the fully fenced yard, complete with a hot tub perfect for unwinding after a long day. The double garage and additional double-wide parking provide ample parking. Conveniently located near amenities, schools, parks, and major highways, this home offers an ideal combination of comfort, style, and accessibility for modern living.
A/C and Gas Furnace 2021, Backyard Deck 2021, Driveway 2022, Hot Tub 2022
To view this property's sale price history please sign in or register
| List Date | List Price | Last Status | Sold Date | Sold Price | Days on Market |
|---|---|---|---|---|---|
| XXX | XXX | XXX | XXX | XXX | XXX |
| XXX | XXX | XXX | XXX | XXX | XXX |
W8190472
Detached, 2-Storey
2000-2500
9
4
4
2
Built-In
4
16-30
Central Air
Finished, Full
Y
Brick
Forced Air
N
$6,373.00 (2024)
< .50 Acres
100.07x31.99 (Feet)
